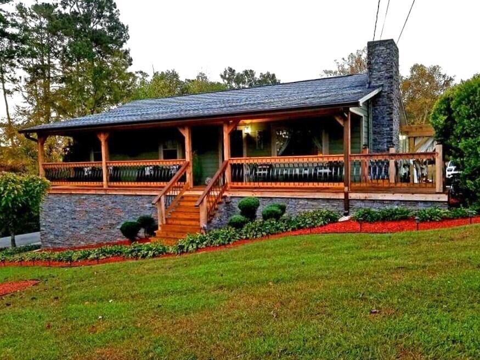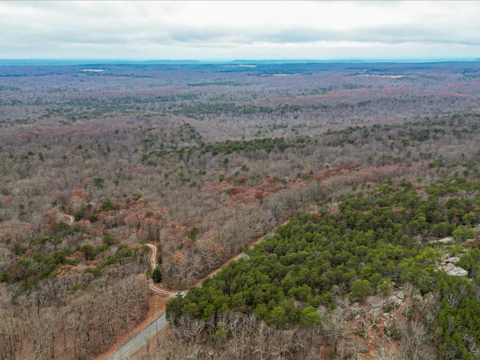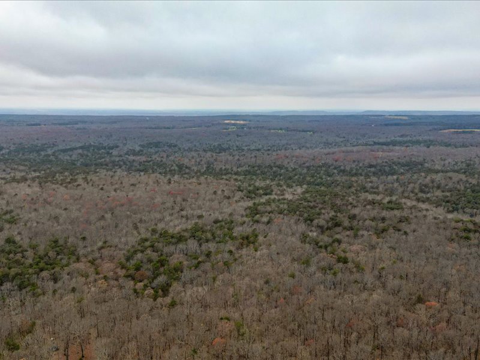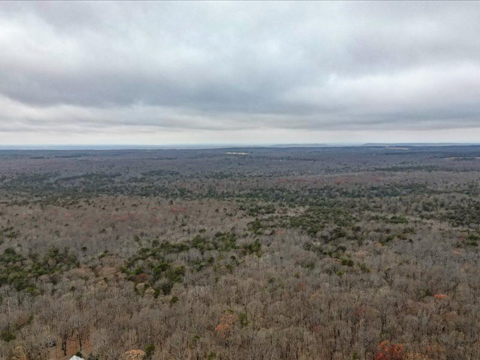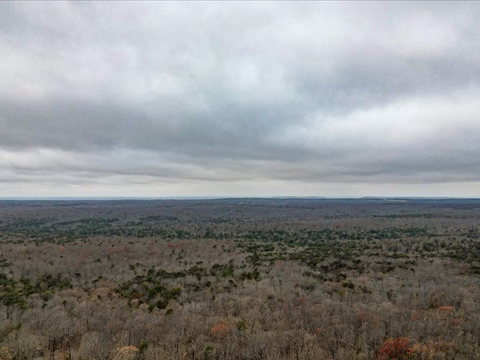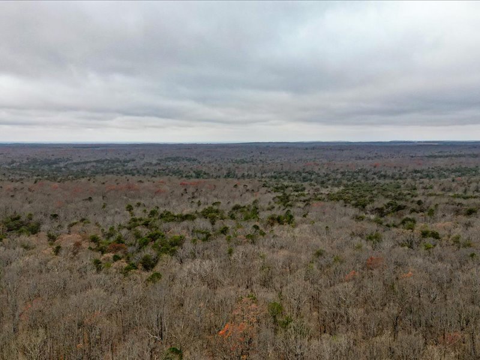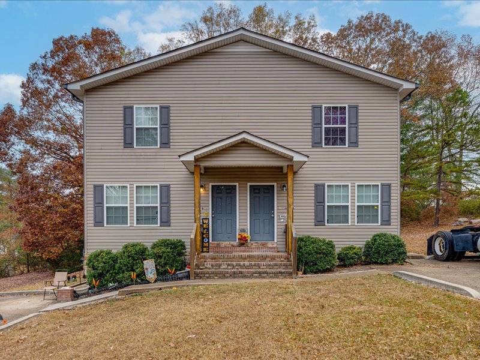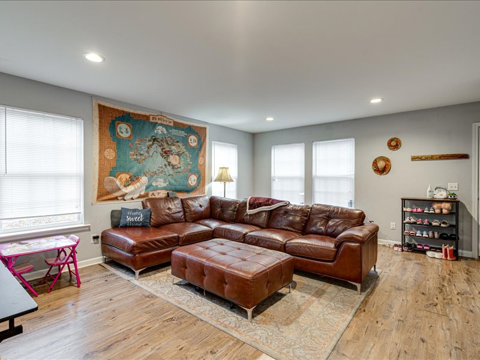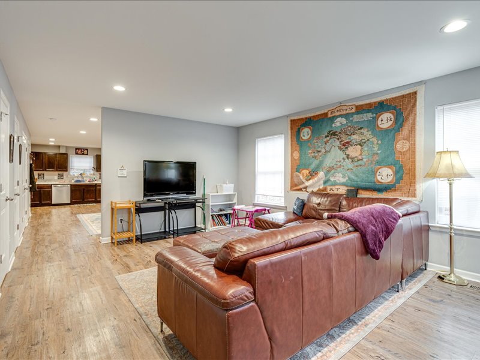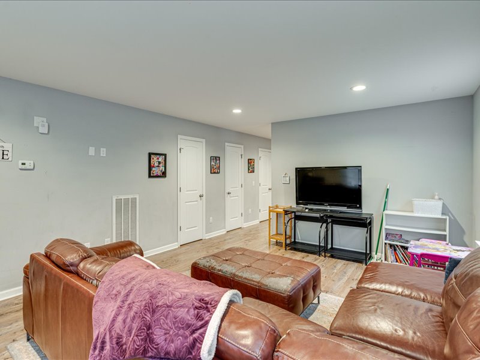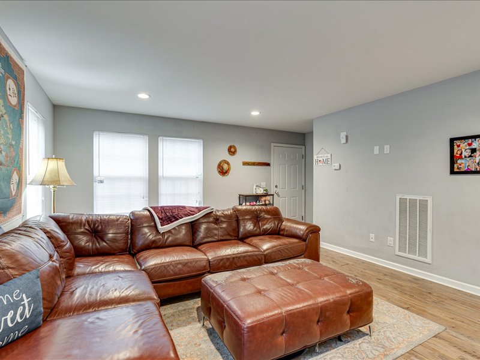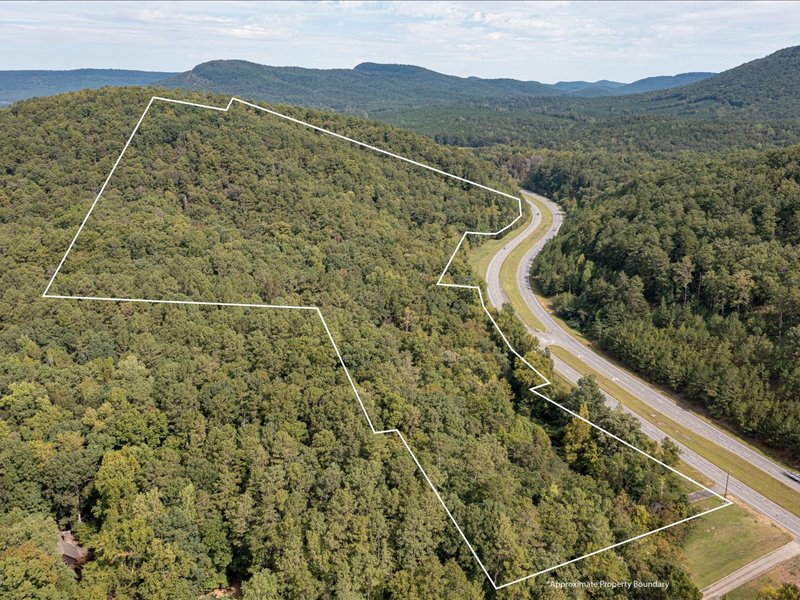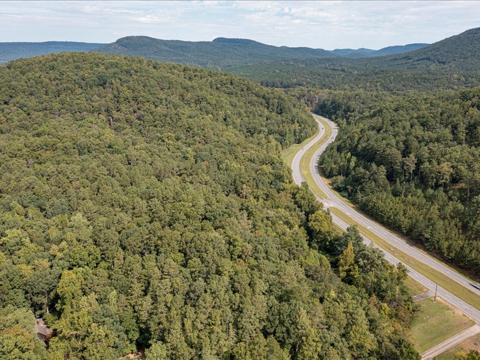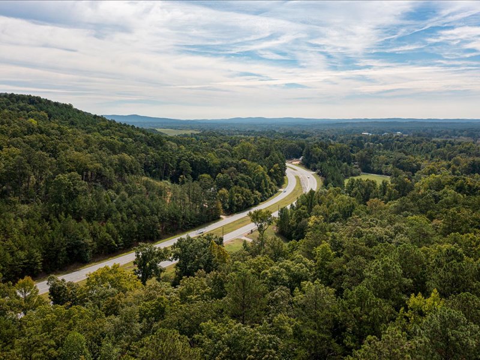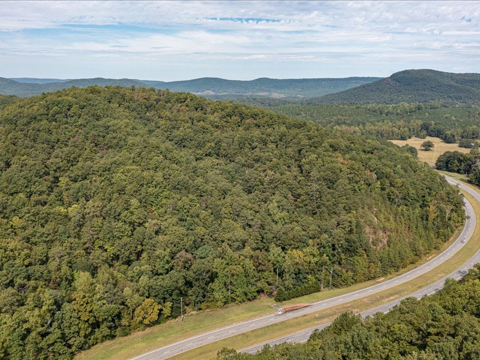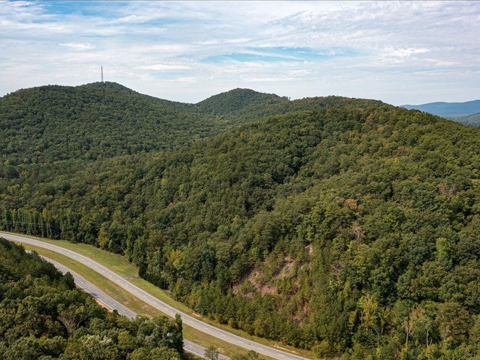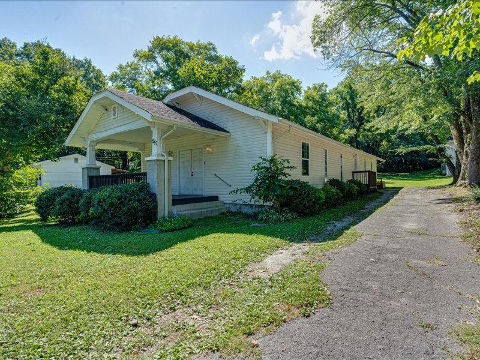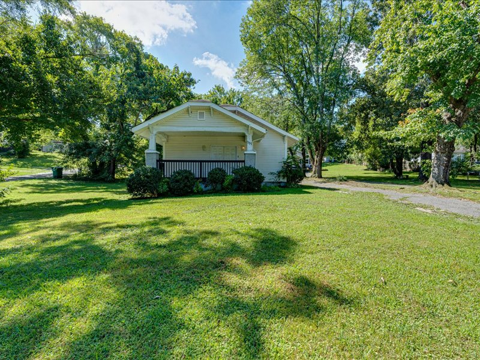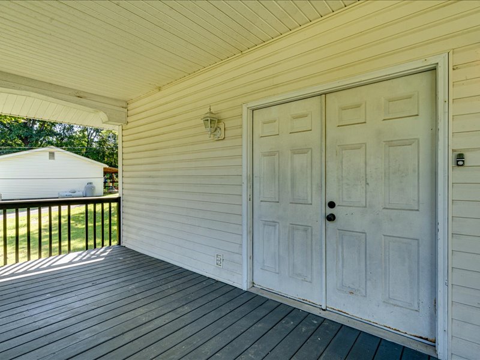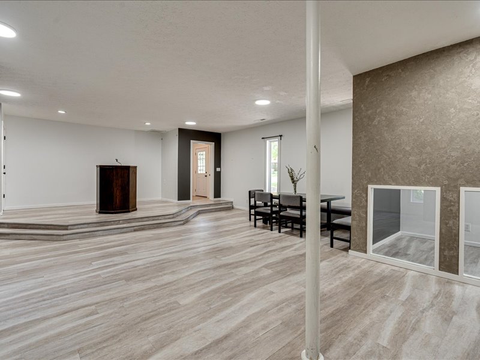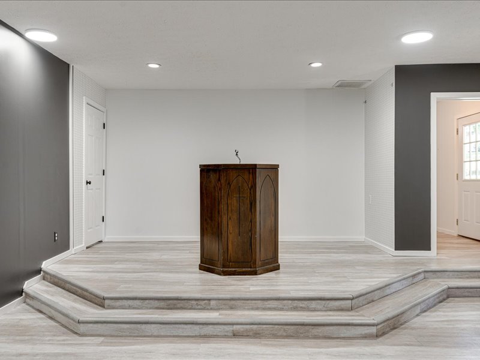– GEOFF RAMSEY GROUP – READY TO SERVE –
Our Team is Ready!
Meet Geoff
Since 1993, Geoff Ramsey has been a licensed real estate broker and a trusted REALTOR® serving clients in TN (Tennessee) and GA (Georgia). He holds prestigious designations including Certified Residential Specialist (CRS) and Graduate Realtor Institute (GRI). His expertise encompasses diverse sectors of the real estate market, such as new construction, residential resale, land development, and commercial properties.
Greater Chattanooga REALTORS® awarded Geoff the prestigious 2014 REALTOR® of the Year Award for his service to the Association and in the community. As one of the top producers in the Greater Chattanooga market, it is no surprise that from 2014-2016, Geoff ranked in the top three of all RE/MAX agents in Tennessee.
Geoff was elected to the Greater Chattanooga REALTORS® Board of Directors in 2015, serving as a two-year Director, followed by 2017 President-Elect and as 2018 President, followed by two more years as a Director.
In 2021, Geoff moved his license to Real Estate Partners Chattanooga to challenge himself more and continue to grow in his real estate profession.
In addition to his local volunteer leadership, Geoff values the importance of being involved at the state and national levels. He participates regularly in the annual REALTOR® Day on the Hill in both Nashville and Washington, D.C. Also, Geoff has served on the Budget & Finance Committee, RPAC Trustees Committee, and as a Director for Tennessee REALTORS®. His peers recently nominated Geoff at the state level as DVP (Division Vice President) of Region 3 (East Tennessee).
Active in the community, Geoff often supports various sporting and charity events, including the Chattanooga Lookouts, Chattanooga Mocs, Chattanooga Football Club, CHI Memorial’s Pink Gala, the Creative Discovery Museum’s A-Museum, and Medal of Honor Heritage Center fundraisers.
Geoff has been a proud sponsor of the St. Jude Dream Home Giveaway since 2012 and frequently volunteers with Habitat for Humanity of Greater Chattanooga Area and the Snack Packs for Kids program.
Professional standards are extremely important to Geoff, and why he applied for this most recent position as Division Vice President for the Tennessee REALTORS®. Geoff desires to help ensure that the standard of professionalism of the Realtor brand remains intact and truly means something, to raise awareness of how important REALTORS® are, to promote professionalism and solidify for consumers the value a REALTOR® brings to the transaction, and to help better serve and protect the property rights of our consumers.
We are a REALTOR® family. That’s Who We R.
‘With years of experience, working with top builders and developers, if we don’t find your Dream Home, we can custom build it for you, in a wide selection of Chattanooga and North Georgia developments!”
Need Real Estate Help?
“I am proud to serve the real estate needs of the greater Chattanooga area. Specializing in Buying, Selling and Relocation. It is my pleasure to give you the advice you need when you need it.
Geoff is consistently one of the top 10 Real Estate Agents in the Chattanooga TN Area with annual sales over 35 Million in 2016, 2017, 2018 and 2019!
If you need assistance in marketing your current home or finding that perfect new home, I am a dedicated professional real estate agent with the knowledge and experience to serve your needs and succeed in today’s market.
As one of the top 3 real estate agents in the state of Tennessee, I want to be sure that decisions made are right for your family and your family is well represented in every transaction.”















